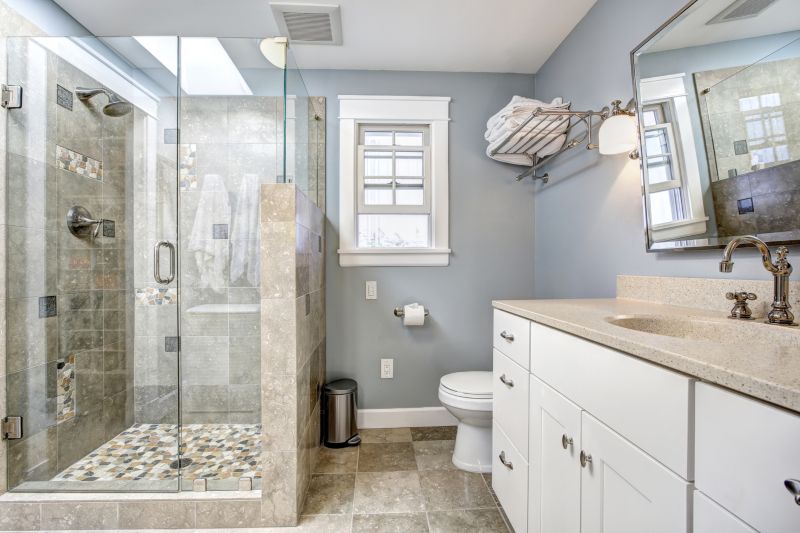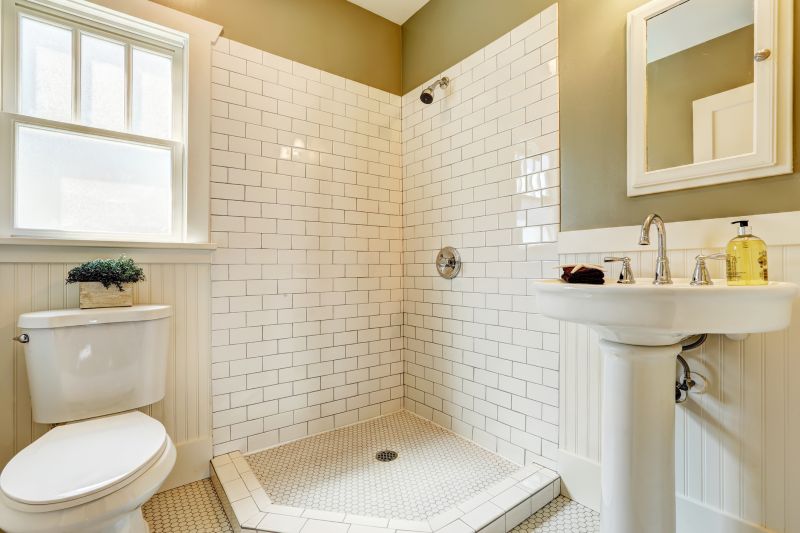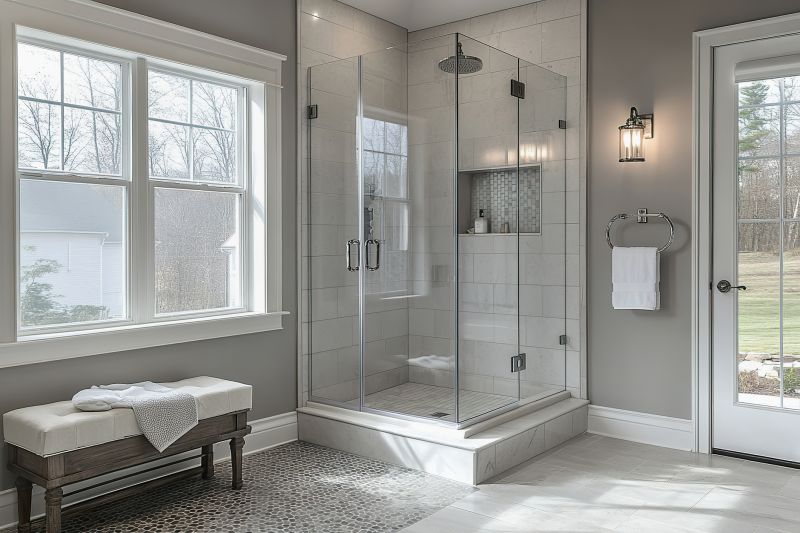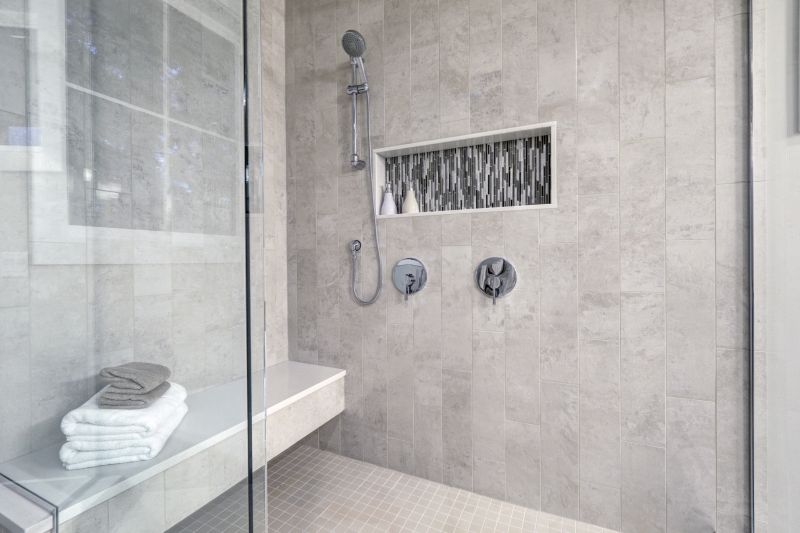Small Bathroom Shower Layouts
Corner showers utilize two walls to create a compact, efficient space. They often feature sliding or pivot doors to save room and can be customized with glass enclosures to visually expand the area.
Walk-in showers eliminate doors, opening up the bathroom and providing a sleek, modern look. They are ideal for accessibility and can include built-in benches or niches for added convenience.

Small bathroom shower layouts often incorporate glass enclosures to make the space appear larger. Compact fixtures and strategic placement optimize limited square footage.

Innovative corner shower designs maximize corner space, freeing up room for other bathroom essentials.

Minimalist shower enclosures with frameless glass provide a clean look and enhance the perception of space.

Shower niches and built-in shelves are common features in small layouts, offering storage without encroaching on the limited space.
In addition to layout considerations, the choice of materials and fixtures plays a significant role in small bathroom shower design. Light-colored tiles and large-format glass can make the space feel more open, while smart storage solutions help keep the area clutter-free. Incorporating a glass shower door instead of a curtain can also enhance the visual flow, making the bathroom appear larger and more inviting.
| Layout Type | Advantages |
|---|---|
| Corner Shower | Maximizes corner space, ideal for small bathrooms |
| Walk-In Shower | Creates an open, accessible feel |
| Shower-Tub Combo | Provides versatility in limited space |
| Sliding Door Shower | Saves space with minimal door movement |
| Recessed Shower | Built into wall for a streamlined look |
| Neo-Angle Shower | Efficiently uses corner space with multiple panels |
| Glass Enclosure | Enhances openness and light flow |
| Open-Plan Shower | Eliminates barriers for a spacious effect |






